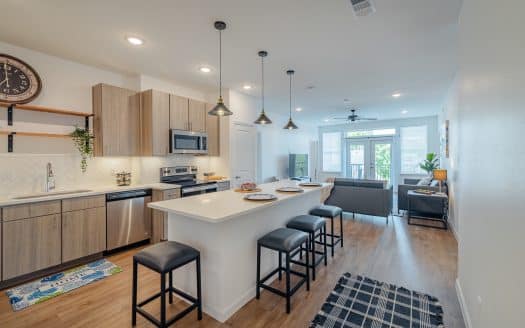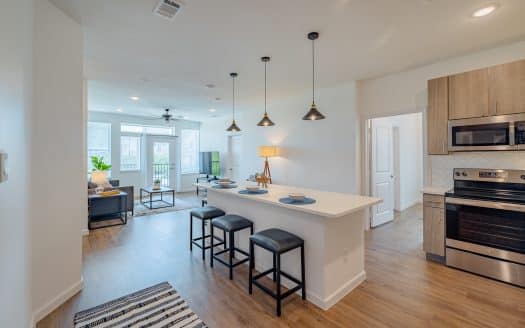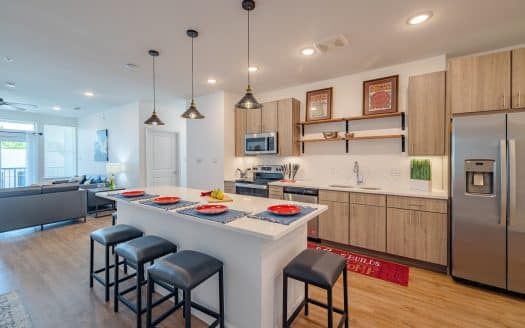Floorplans
The Nest on Dryden Apartments offers many amenities for our residents to take advantage of, including a picnic area with overhead garden lights, on-site dog park, complimentary Wi-Fi in all common areas, a contactless package system, covered parking, elevator access, and on-site management and maintenance teams. Choose the floorplan that fits your lifestyle and take a walkthrough video tour, or call our friendly leasing staff to schedule a tour of your new home!





