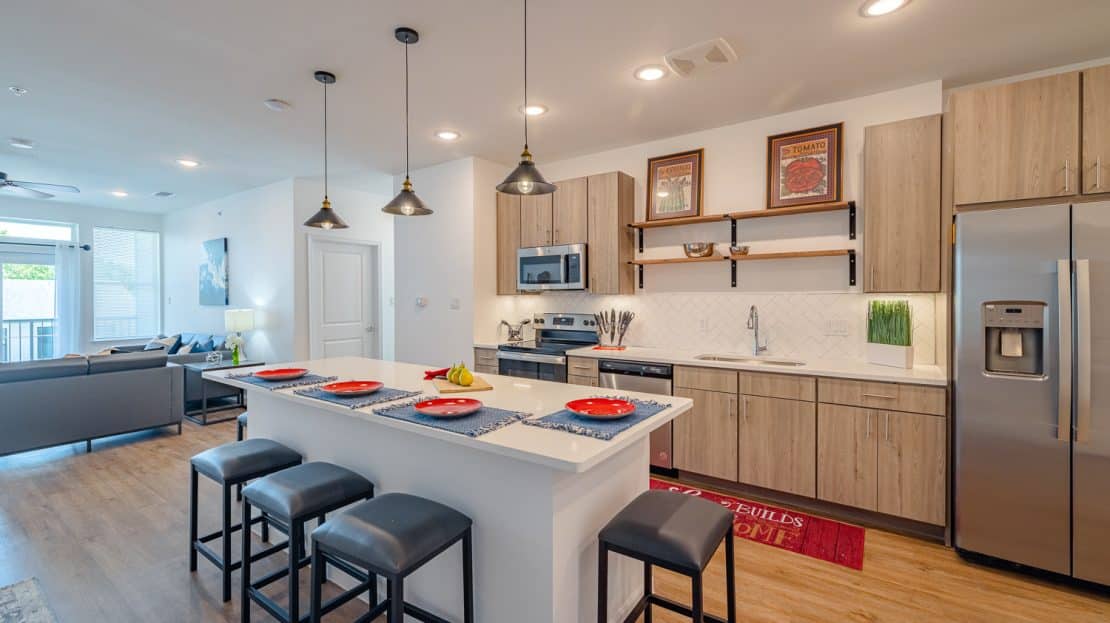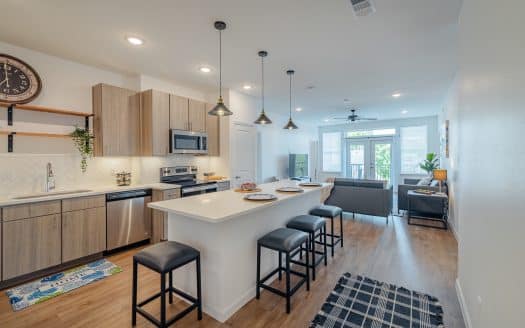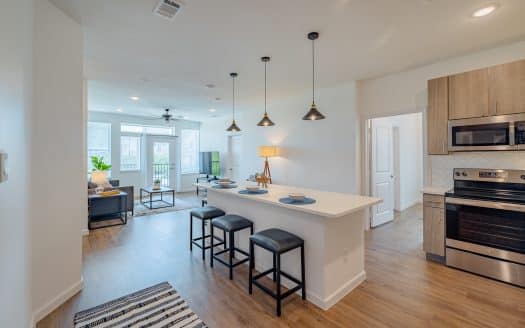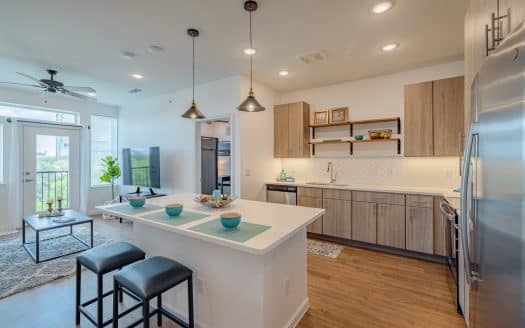Overview
- Updated On:
- March 14, 2024
- 5 Bedrooms
- 5 Bathrooms
- 1,764 ft2
Description
This is our five bedroom, five bathroom floorplan with 1,764 square feet of living space. This fully-furnished floorplan features an open layout and private balcony. Please call a member of our friendly leasing staff for more information!
Two pet max per apartment. All animals must be brought in for a required pet interview and are subject to approval by our staff. Each pet must be up to date on all vaccinations, registration, and have the appropriate tags. Owners must also show proof of routine veterinary care.
Property Id : 30665
Price: $ 1,295
Property Size: 1,764 ft2
Property Lot Size: 1,764 ft2
Rooms: 5
Bedrooms: 5
Bathrooms: 5
Rent: $1295
Type: Apartment
Deposit: $300 Non-Refundable Admin Fee.
Other Features
Central Air
Colorful Wall Murals by Local Artist
Concierge Trash
Contactless Parcel System
Controlled Access
Covered Parking
Dog Park
Elevator Access
Free Wi-Fi in Common Areas
Fully-Furnished
Key Fob Access
Off-Street Parking
On-Site Maintenance
On-Site Management Team
Patio/Balcony
Picnic Area with Overhead Garden Lights
Smoke-Free Building
Stainless Steel Appliances
Utilities and Wi-Fi Included
Washer/Dryer In Unit









